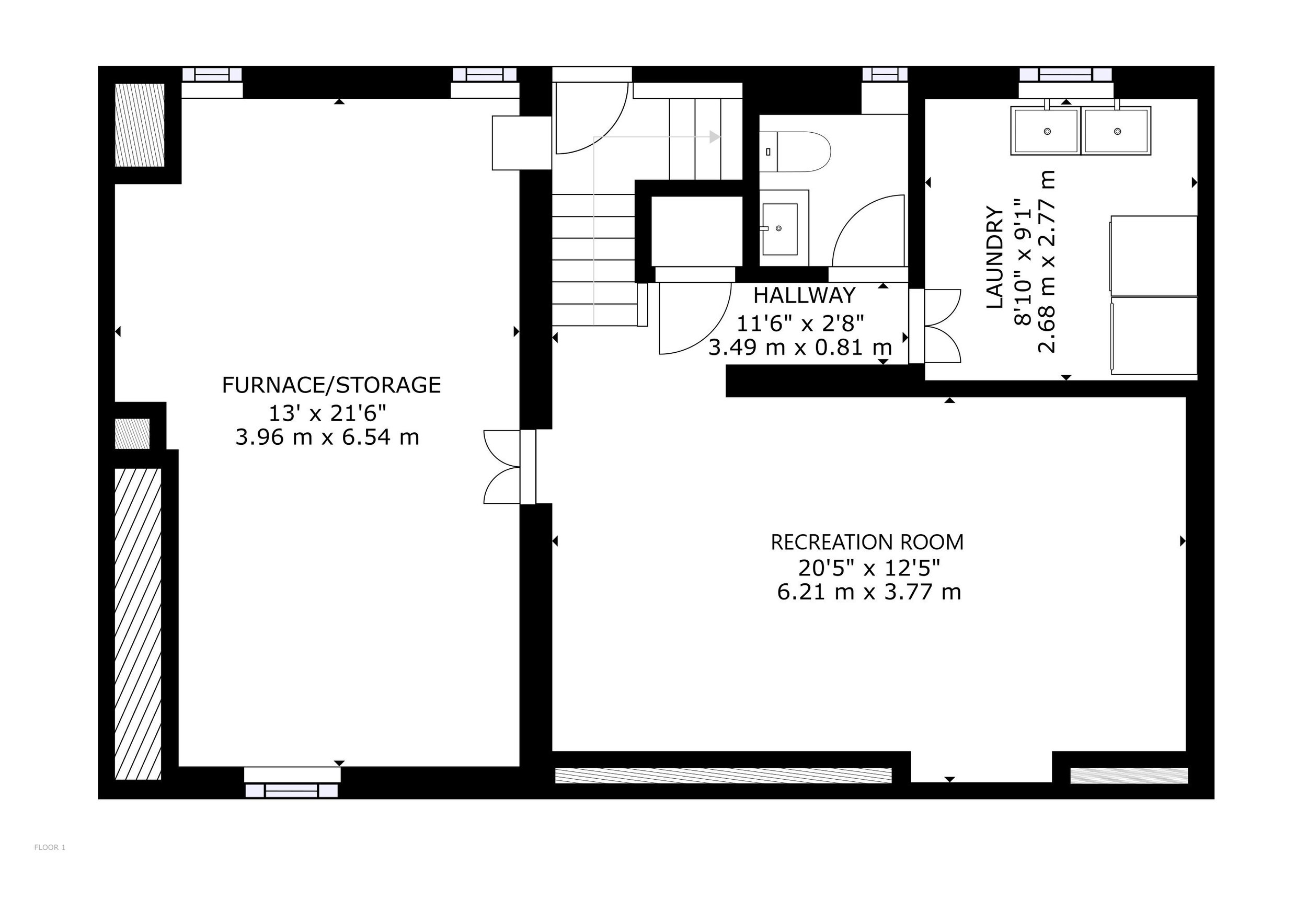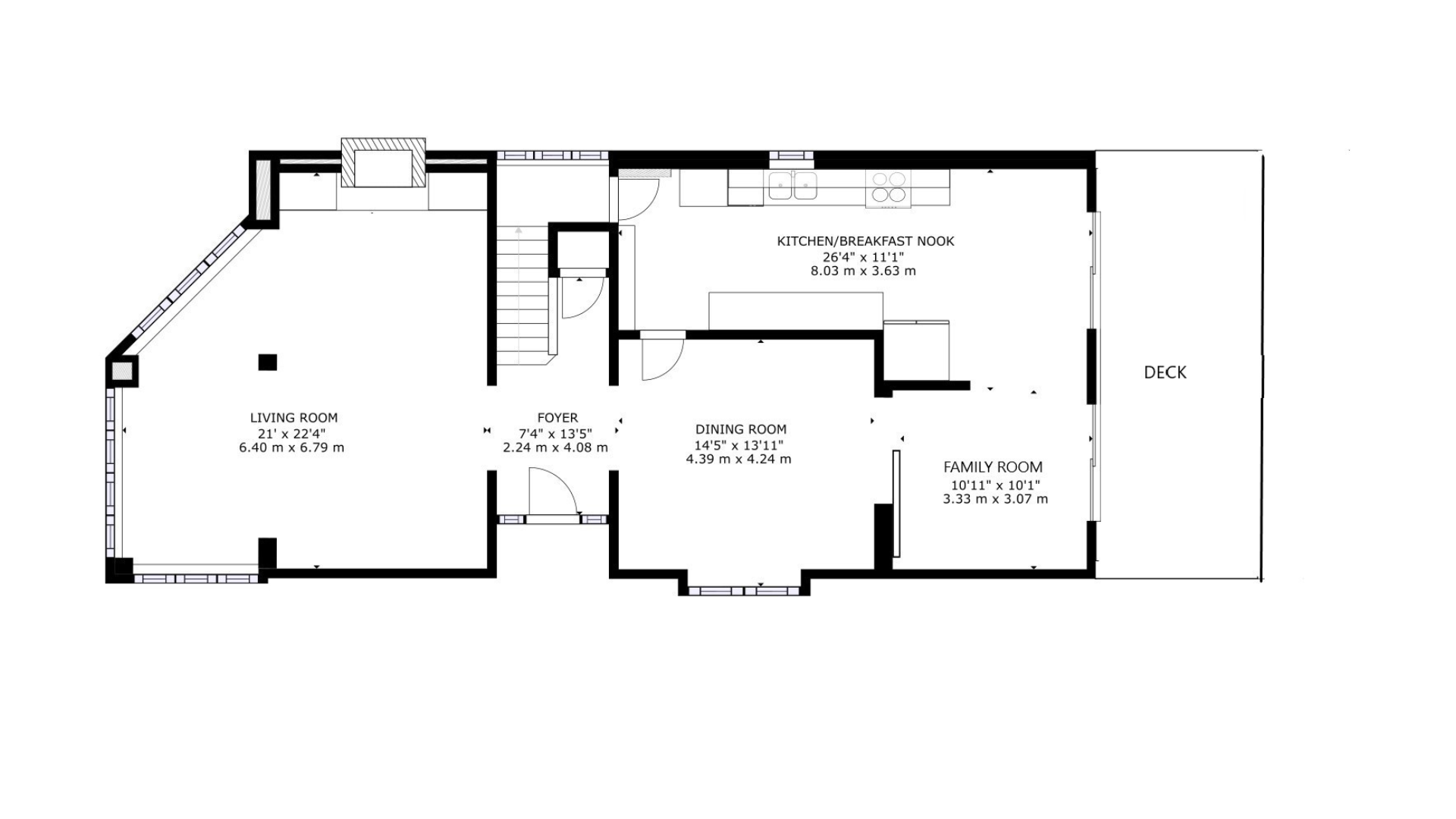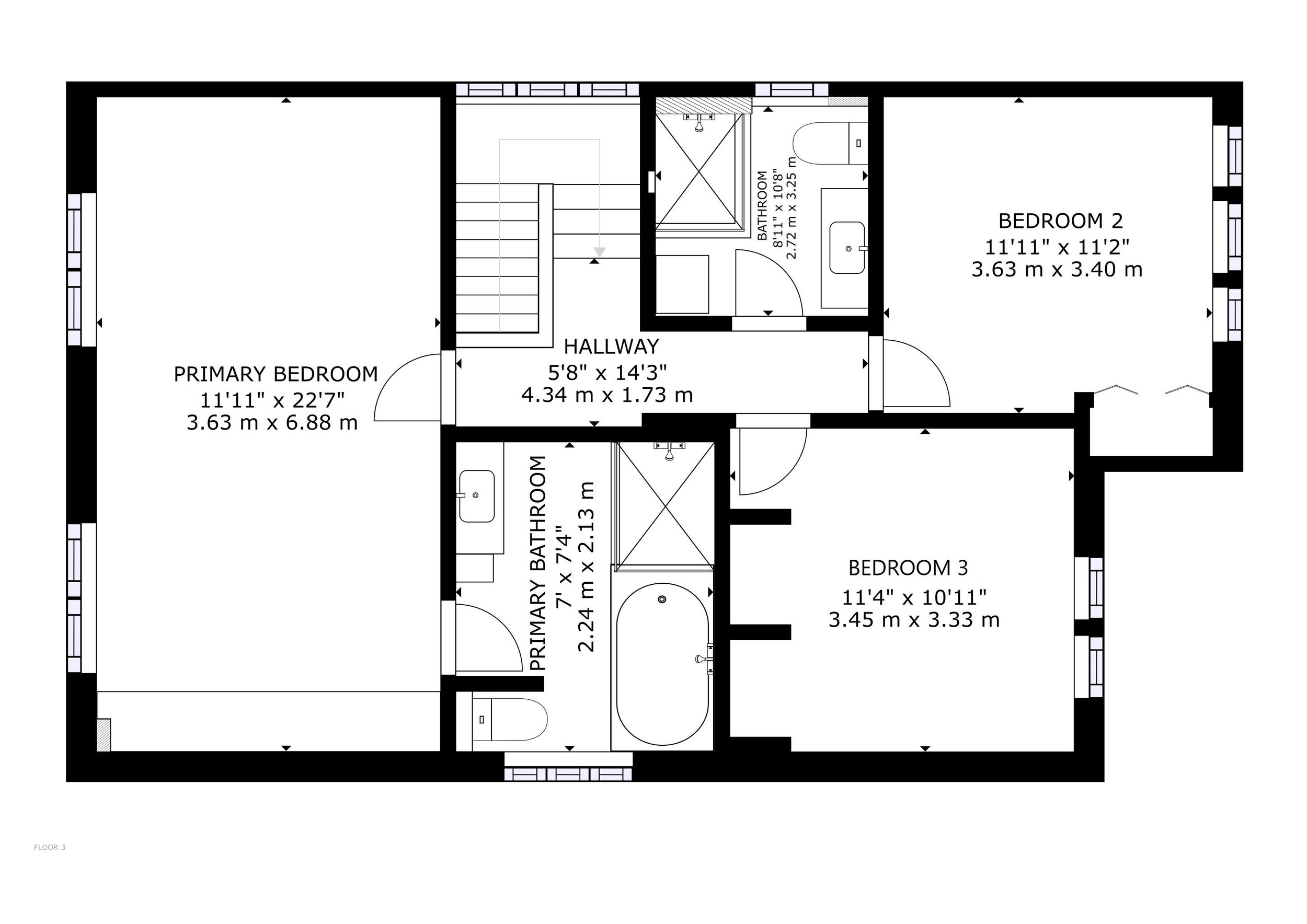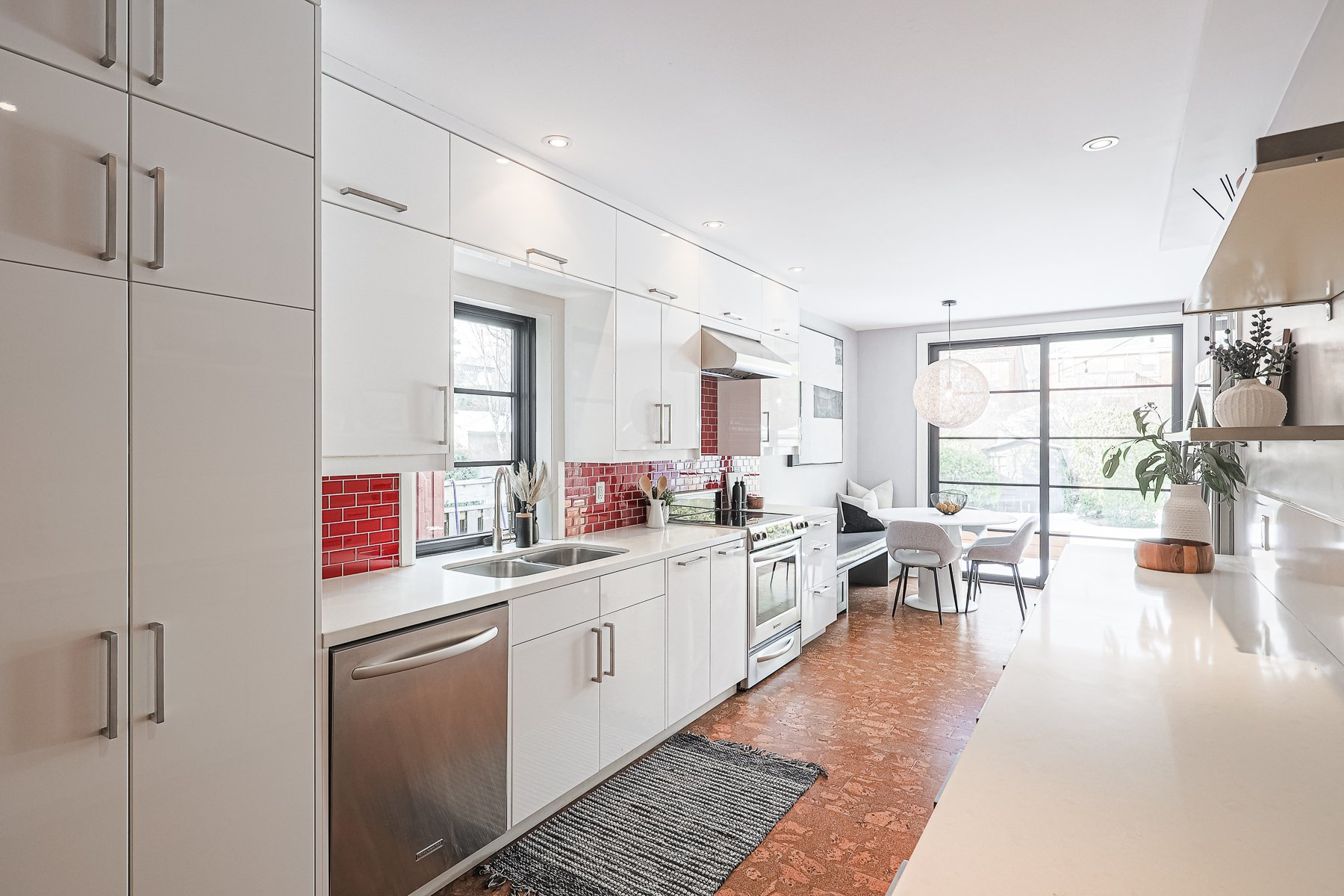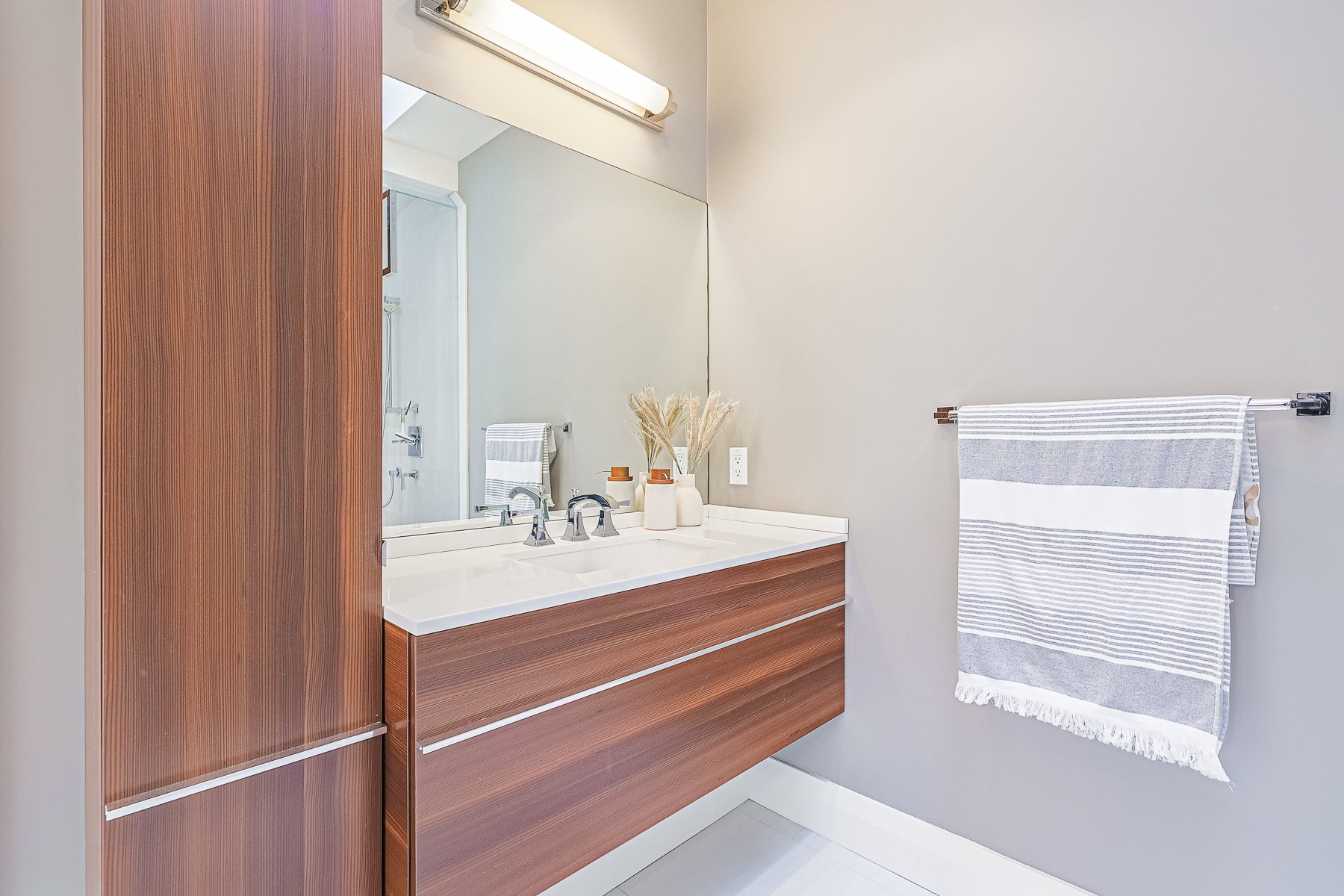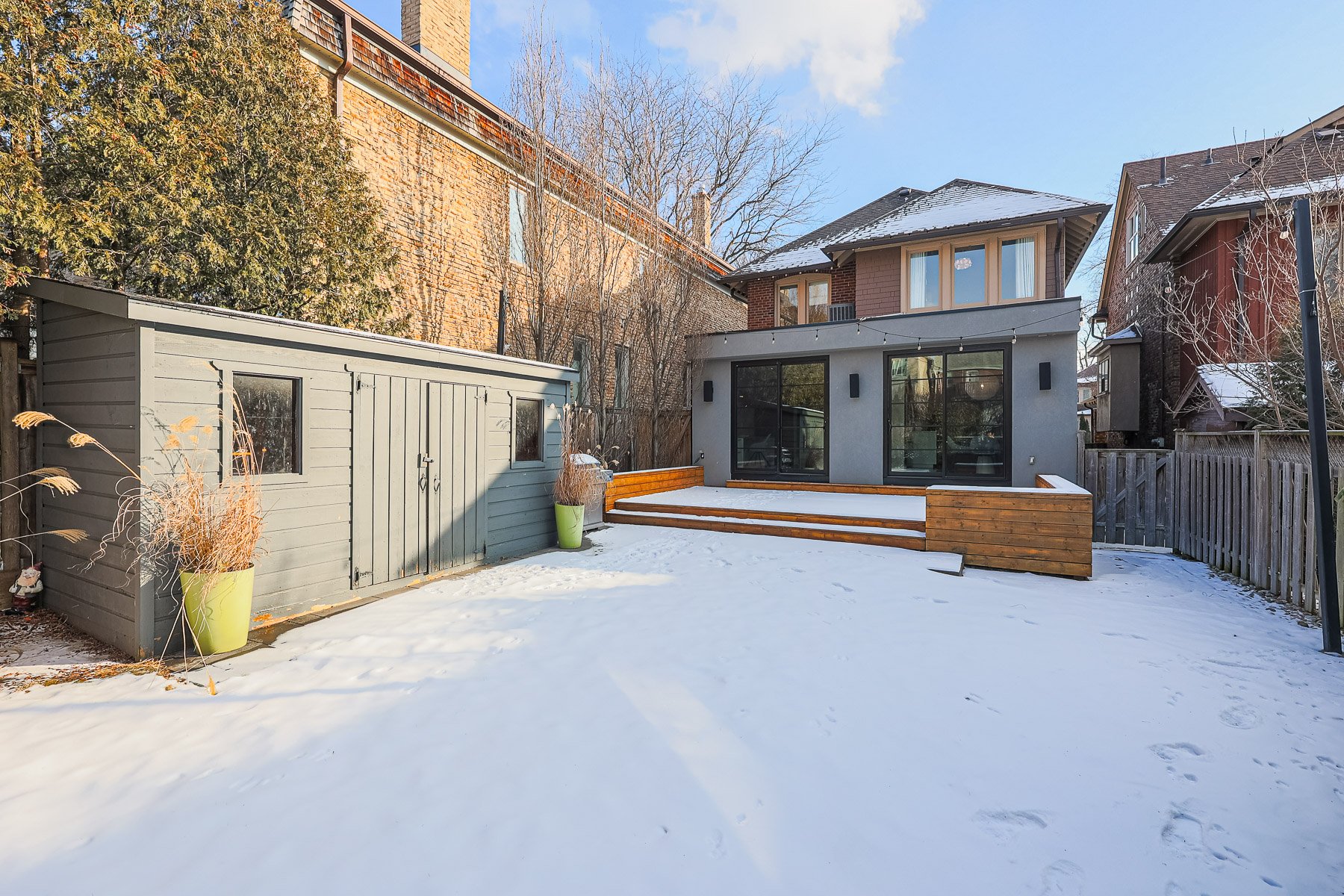EXQUISITE FAMILY HOME IN PRIME MOORE PARK LOCATION
🛏 𝗕𝗲𝗱: 3 | 🛁 𝗕𝗮𝘁𝗵: 3 | 🚘 𝗦𝗽𝗮𝗰𝗲𝘀: 1
📐𝗦𝗶𝘇𝗲: 𝘢𝘱𝘳𝘹. —— ft²
This beautiful family home is in a spectacular location on one of the best streets in Moore Park. The side-centre hall plan features large principal rooms, including a huge living room with hardwood floors and lots of windows that let in plenty of light, plus a wood-burning fireplace – perfect for a large group of friends or family to gather around. The proportions of the formal dining room allow for a dining table with ample space for eight or more to sit comfortably, with room left over for sideboards and hutches. The dining room also has hardwood floors.
The main floor was renovated in 2013 with an addition that includes a complete kitchen make-over with stainless steel appliances, stone counters, striking red tile backsplash, a breakfast area, and a family room with a sliding barn door. The family room can also double as a work-from-home space or student homework station with its stylish built-in desk. The breakfast nook and family room both have stunning glass sliders that open onto the gorgeous rear deck.
Upstairs, the oversized primary bedroom boasts custom built-in closets and drawers, plus an elegant spa-inspired four-piece ensuite bathroom with a huge soaker tub and glass-enclosed shower stall that incorporates a steam system. Two other spacious bedrooms with double closets and a family bathroom complete the upper level.
To round out this wonderful offering, on the lower level there is a fantastic recreation room – perfect for movie nights, games, and hobbies – and a newly renovated two-piece bathroom. The laundry room is located on the lower level, and the utility room includes a hot water on-demand system.
Gorgeous easy-care perennial gardens cover the front yard. The deep backyard is fantastic for the kids to play in. And, included with the home are two large garden sheds for toys, tools, bikes, sports equipment, patio furniture, and other storage.
This property has so much to offer – it’s just steps to Yonge & St Clair, the TTC subway, buses and streetcar. Enjoy the convenience of walking to the nearby shops, cafes, and restaurants. It’s an easy commute to downtown either by car or by transit, and many of the city’s best public and private schools are close by. Enjoy the ravine system and Beltline Trail, a scenic and tranquil path for walking, running, or cycling. All of this, and more, awaits you.
3d tour
(please click anywhere on the picture below to activate the tour)
VIDEOWALKTHROUGH
(please click anywhere on the picture below to activate the walk-through)
Gallery
PROPERTY DETAILS
3 BEDS
3 BATHS
1 PARKING
APPROX. _ FT²
FLOORPLANS
